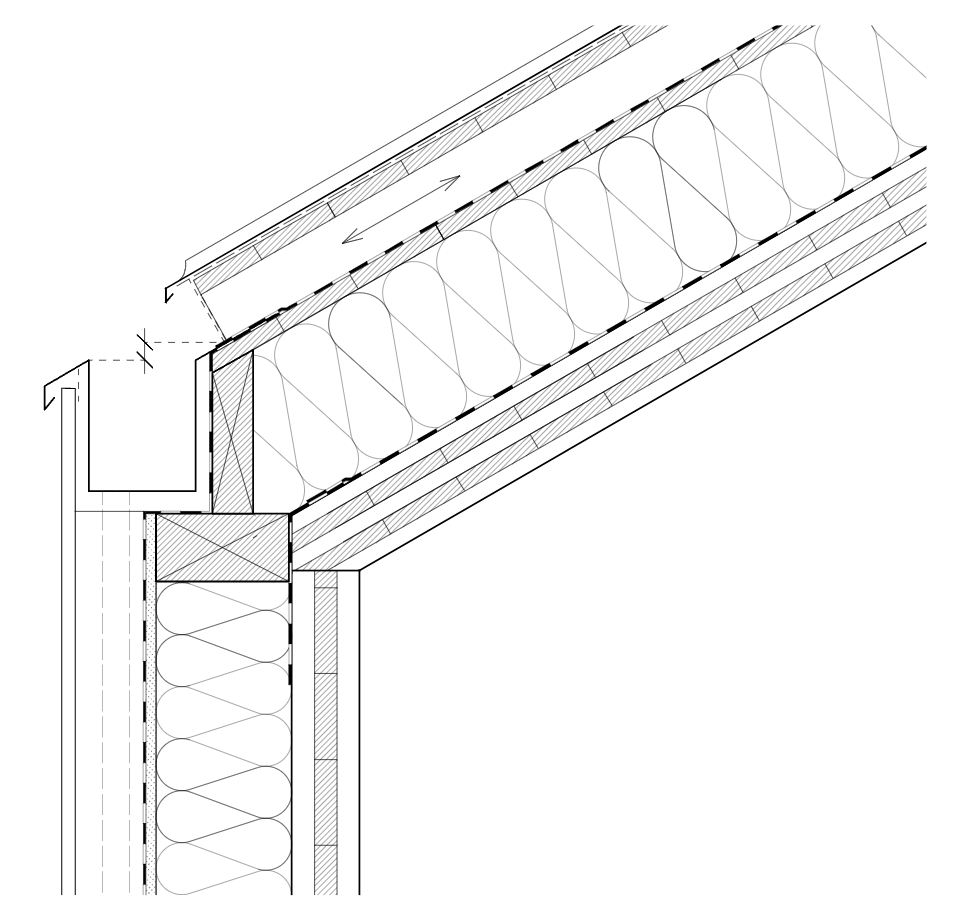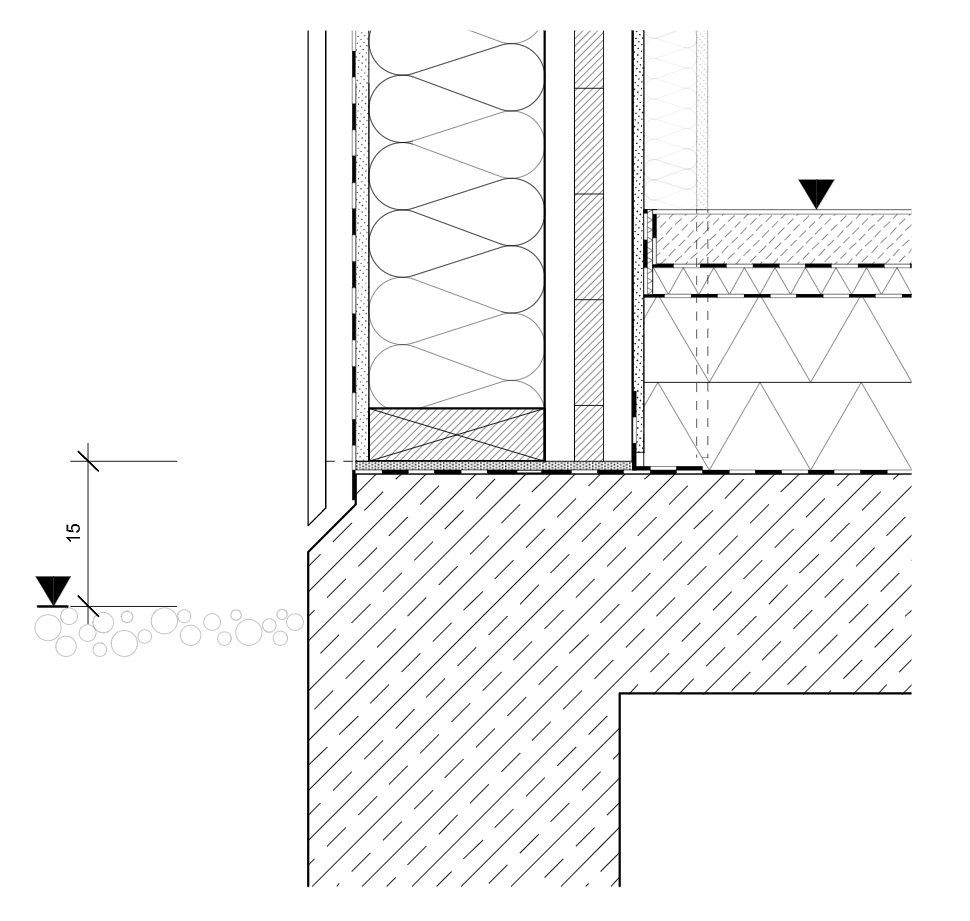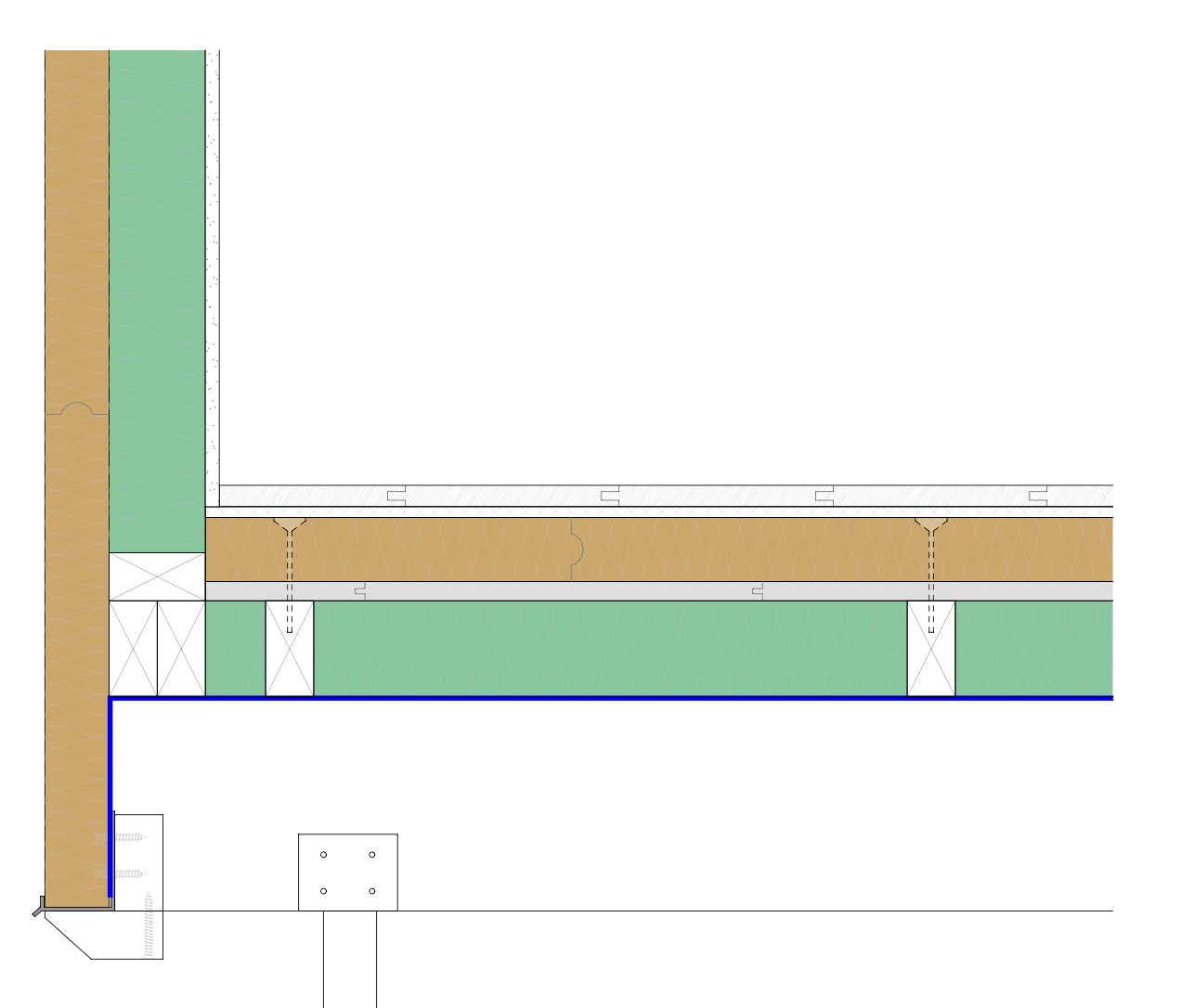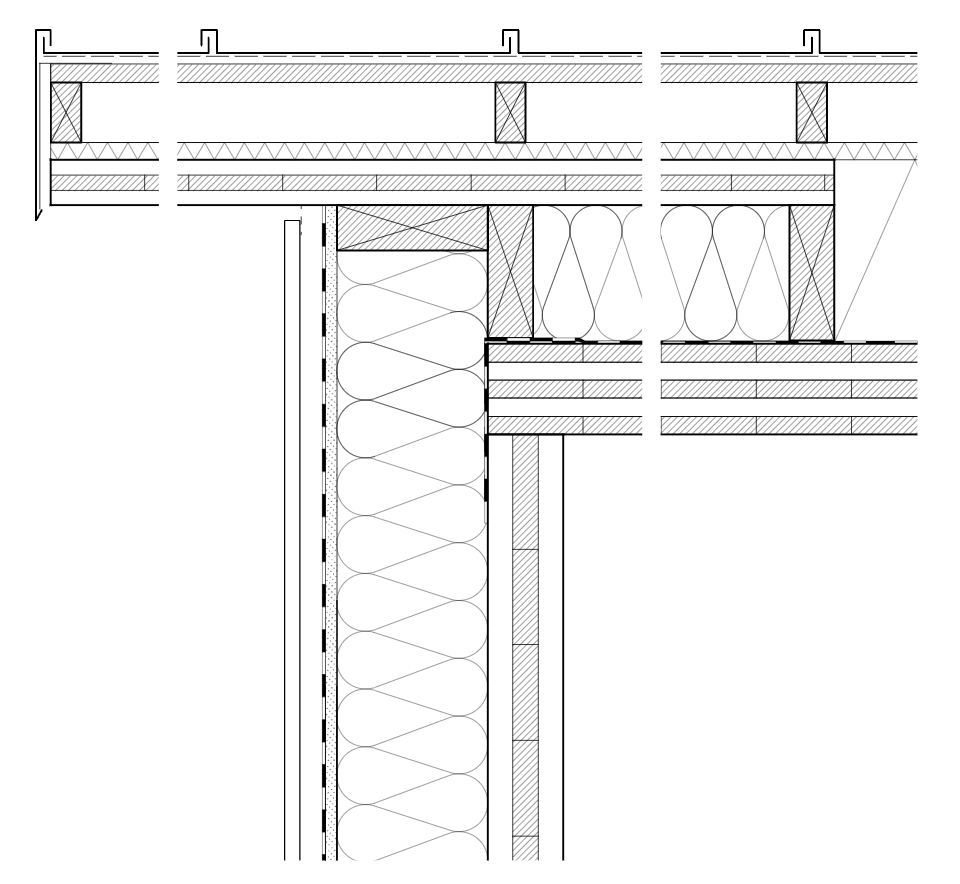Consulting Services
At 81, we firmly believe in the multitude of possibilities for enhancing the performance of buildings through applied building science, and energy-efficient and sustainable building practices.
We recognise that relying solely on building codes and energy ratings often results in buildings that fail to meet their intended specifications.
With our passion, extensive expertise and years of experience in designing, modelling, assessing and building high-performance and Passivhaus projects, we bring a meticulous and personalised approach to each project.
We focus on fundamental details that should be applied to every project and provide evidence-based information in a simplified format so that everyone can make the best decision for their individual project.
The 81 Process
Projects come to us at various stages of development, from initial concepts to fully detailed construction plans.
Therefore, we advocate for a customisable and adaptable approach that considers these factors while maintaining an efficient and streamlined workflow.
We analyse and develop your design against science-based metrics to provide an energy-efficient, healthy, and comfortable environment.
Your choice will determine our approach to analysing your project and providing consultation regarding energy-efficient practices and building standards.
C1 Initial Consultation
-
It is important to us to understand who you are, what you want to achieve, and where you are within the process. We help you get your project underway!
Outcome
Overview and explanation of our consultancy services. Establishment of an individualised support pathway, identify challenges or shortcomings and comment on feasibility.Type of Service
45-minute meeting via Zoom. Suggestion of possible next steps. Introduction to core principles of Energy Efficiency, Fabric First and Low Carbon Design and their benefits.Advice on how to achieve 'Building a Better Future' with the Passivhaus standard or with an alternative High-Performance approach. Note, at this stage, all advice is based on expertise and best practice.
Project Stage
From the onset of the project, at the ideation phase, and before or at the selection of the building designer.
C2 Sketch Review
-
Incorporating energy-efficient principles early in the design process is essential to avoid costly changes and compromises on already implemented design features. Engaging us at this early stage allows for guidance, essential decision-making information, and ongoing review throughout all design iterations.
Outcome
Desktop-Review of your building design with regards to Low-Carbon outcomes and Energy-Efficiency Principles. Identification of potential shortcomings related to energy efficiency.Type of Service
45-minute meeting via Zoom, reporting, Q&A and discussing potential next steps.General advice regarding energy efficiency, sufficiency, compactness, solar impact, fenestration, quality of the thermal envelope, airtightness and ventilation, all of which will be relevant for the continued development of the design.Project Stage
When the first few sketches of your project are available.
C3 Performance Review
-
This service reviews your proposed build project addressing areas of shortcomings regarding energy efficiency. Furthermore, it will highlight areas that might cause potential issues and should be addressed before commencing the Detailed Design stage.
The aim is to support the decision-making process in the early design phase.
Outcome
A comprehensive report. Analysis of project-specific aspects relating to energy efficiency, heat loss prevention and pathways to Comfort and Health, and indoor air quality.Markups on drawings with a comprehensive list of comments and considerations.
Preliminary Hygro-Thermal Analysis of assemblies.
Type of Service
45-minute meeting via Zoom.Design-specific feedback regarding topics such as climate appropriateness, solar impact, compactness, window-to-wall ratio, shading sufficiency, thermal insulation, cold bridges, thermal coupling, airtightness, mould risk and ventilation, all of which will be relevant for the continued development of the design.
"Red Pen Test" check for completeness and continuity of Thermal, Air and Vapour Control layers. Review of typical construction junctions. Identification of potential buildability difficulties.
Fenestration review, identifying potential problems such as overglazing, under-performance of window components or installation.
Preliminary Hygro-thermal software analysis of key external building assemblies (wall, roof, floor), quantifying R-Value and identifying any Condensation Problems.
Recommendations for an effective ventilation strategy.
Project Stage
At early Concept Design stage when the plan layout emerges and when the construction components of the building envelope are selected.Optional Add-ons
Consultation for your architect and builder to explain and address the above findings in further detail if required.
C4 Prototype Energy Model
-
This stage prepares a prototype energy model for your specific project using the Passivhaus Planning Package (PHPP), to assess the thermal performance of the building as a whole. This allows us to form detailed opinions based on coherent analysis to prepare recommendations for improvements and recommendations on how to achieve a High-Performance build or the Passivhaus standard.
Outcome
A comprehensive report addressing the feasibility and pathways towards achieving the Passivhaus building standard.Detailed analysis of all aspects related to energy efficiency, thermal performance, comfort, indoor air quality and buildability.
Type of Service
Detailed, holistic and integrated energy analysis including preparation of 3D geolocated model and analysis within PHPP.A comprehensive report including detailing modelling basis and recommendations.
2-hour Zoom review to discuss findings and clarify any areas of concern/curiosity.
Project Stage
Once the design is fairly well resolved, including proposed floor-wall-roof construction methods, window/door types, and shading schemes are near final.Optional Add-ons
Consultation with your architect and builder to explain and address the report findings.Coordination of the first review with the Passivhaus certifier (if seeking PH certification)
NatHERS energy rating (preliminary)
C5 Final Energy Model
-
This service prepares the final energy balance calculation for the project. Depending on the project pathway, we use either the Passivhaus Planning Package (PHPP), which is renowned for its validated result accuracy, or a NatHERS-accredited software.
Outcome
Full data entry of the energy model. Verification that the Passivhaus Standard can be met. Alternatively, confirmation of the NatHERS star rating.Advice regarding construction detailing to achieve energy-efficiency goals and condensation mitigation.
For Passivhaus projects, we can advise on economic design strategies that reduce the energy demand.
Type of Service
45-minute meeting via Zoom for establishment and Q&A.
Email correspondence for technical resolution. Review the building designer`s documentation. Review product data sheets for all key materials and components. This may include requests for additional information or clarifications as necessaryFor Passivhaus projects: Prepare monthly and annual energy balance calculations in the PHPP and check compliance with the verification requirements. Assess summer comfort and risk of building overheating. Advise demand for renewable primary energy (PV system sizing). Advise cooling and heating demand (conditioning system sizing). Review building space-conditioning and services concept. Planning of the ventilation system with heat recovery."
Identify heat losses via thermal bridge analysis and estimate approximate heat losses if required, we will advise performing a specialist hygrothermal Analysis (WUFI).
Project Stage
During Contract Documentation and before Building Approval. Continuation of the previous prototype energy model.Optional Add-ons
Assessment of alternative products or designs on the energy balance. Thermal bridge calculations
WUFI transient Hygrothermal Analysis
C6 Certified Energy Model
-
For Passivhaus projects, we prepare, review, and gather all relevant as-built information for the certification process.
NatHERS: we confirm the achieved star rating and issue the compliance certificate.
Outcome
Application for Passivhaus Certification and/or NatHERS certificate.Type of Service
Liaison with the builder and Passivhaus Certifier, if applicable.Passivhaus: Collate manufacturer`s product specification sheets, building designer`s drawings and supporting documents, ventilation and services system drawings and specifications. Review of airtightness and ventilation commissioning report.
Upload assessable documents to the Passive House Institute’s online Certification Platform and track the progress.
Project Stage
During the construction phase. Submission upon completion of construction. Based on the previous final energy model.Optional Add-ons
Advisory communication to the builder; site inspections, and quality assurance services.
Additional Services
-
We provide answers to how the proposed construction method and chosen materials affect basic building physics around
- Active mould growth
- Moisture movement
- Condensation risk
- Overheating or cooling
- Energy performance -
By conducting a Thermal Bridge Analysis, we can closely inspect construction details to reduce heat loss and eliminate areas susceptible to mould.
We employ finite element computing with Flixo to accurately measure heat flow through various building elements.
-
We evaluate and enhance the construction layers of the thermal building envelope.
Using state-of-the-art software to assess heat and moisture conditions within walls, roofs, and floors, we provide advice on thermal insulation, summer heat protection, condensation risk, and the drying capability of your assemblies. -
WUFI (Wärme Und Feuchte Instationär, which translates to "Heat and Moisture Transient") analysis is a computer simulation program used in building physics and construction engineering to model and analyse the transient heat and moisture transfer through building components and assemblies.
It is often used to assess the hygrothermal performance of building envelope elements, such as walls, roofs, and floors, under varying weather conditions.
-
We prepare NatHERS and BASIX certifications as required for building approvals.
If required, we undertake optimisation analysis using NatHERS-accredited software to provide cost-effective improvements.
-
We undertake air leakage testing (blower door testing) in accordance with the ATTMA testing requirements and provide certification acceptable to building certifiers.
We include air leak diagnostic testing while on-site to help builders/occupiers to find and remediate their air leakage and improve long-term air tightness outcomes.
-
Don’t waste time and money on a design that is not within the budget. Our cost indication and estimating services focus on feasibility and the identification of critical areas that influence cost and timelines significantly.
-
We will work with you and our finance experts to find the best loan for your situation.
We can explain the myriad of products available and use our professional networks to introduce you to the financier that is most suitable for your needs.
-
As construction projects become more complex, the industry faces the challenge of increasing efficiency while minimising costs and risks.
We support you in establishing a process to plan, manage and execute each stage while simultaneously supporting each party to deliver their best outcomes.
-
Leveraging our extensive knowledge and passion for construction, we assist builders and developers with
- Introduction and implementation of fundamental Passivhaus and High-Performance building principles
- Support within Business Development and Operations
- Implementation or optimisation of pre-construction processes
- Conduct feasibility studies and prepare cost estimates
- Manage and negotiate project scope, cost and terms
- Contract Management and single point of contact
- Create and implement risk management strategies
- Manage the procurement process and select contractors
- Project planning and scheduling
- Budgeting and cost control
Innovation and Advocacy
We use software tools to quantify and scientifically analyse the performance of your build project. We believe that providing information and data in a way that everyone involved can understand is essential for an informed decision making process.










