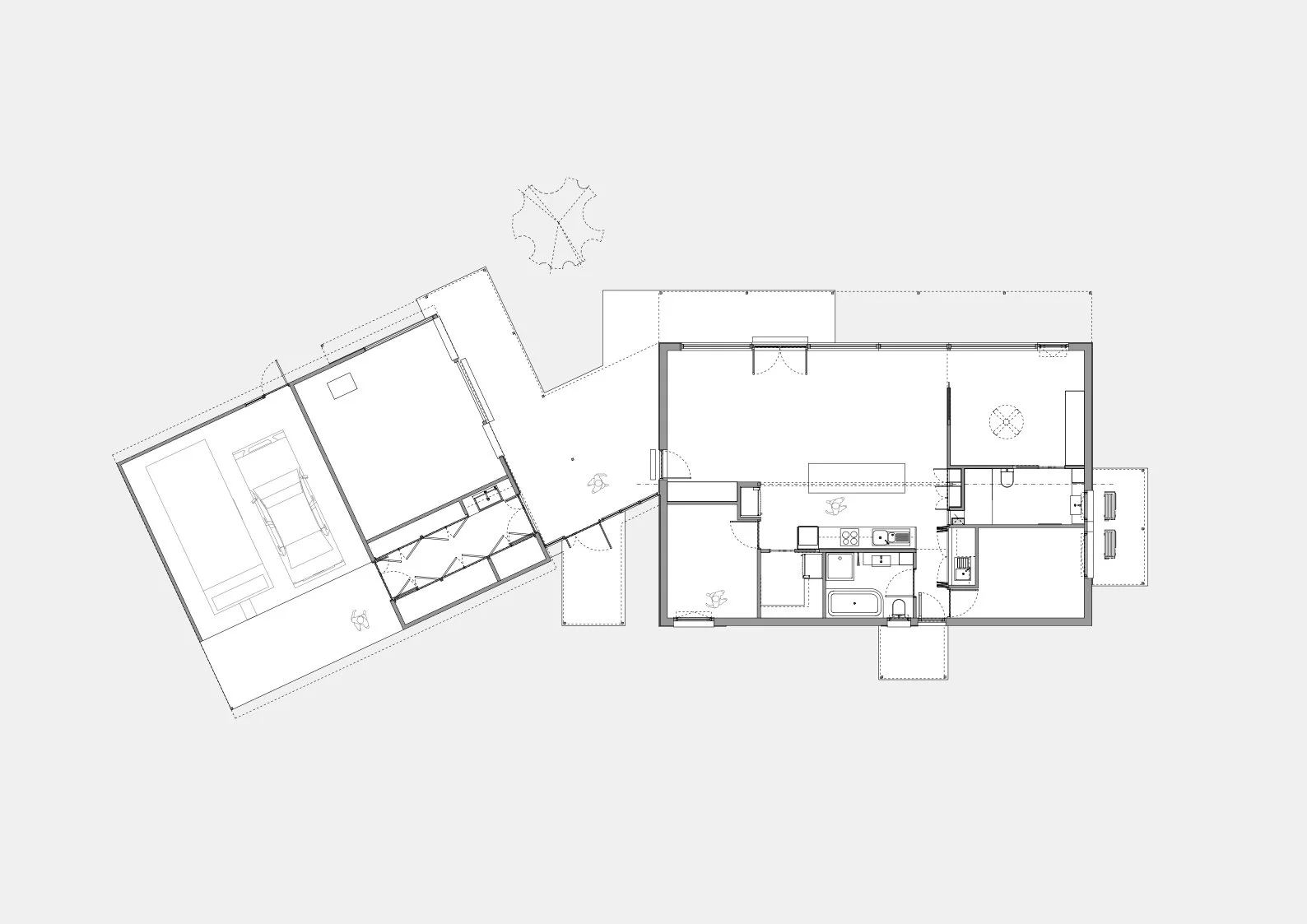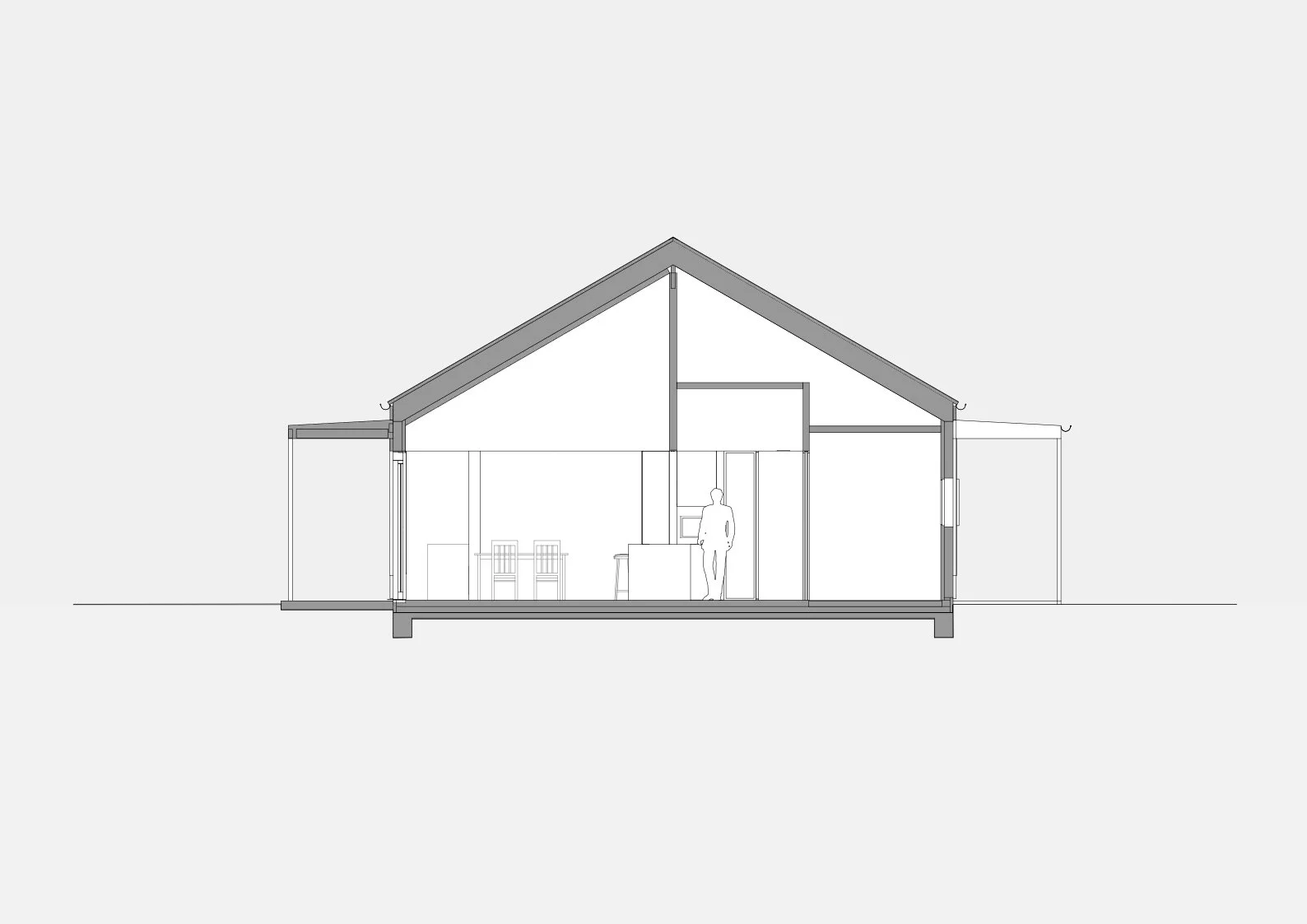Design Services
At 81, we believe in the essence of thoughtful design and are committed to creating spaces that harmonise with the environment. Our design philosophy integrates cutting-edge building science and data-driven insights as outlined in our consulting services to design spaces that are not only aesthetically pleasing but also energy-efficient, healthy, and sustainable. As a result, our solutions naturally surpass typical Australian standards.
Our mission is to create buildings that enhance life, improve well-being, and respect the environment today and for future generations.
Our comprehensive design solutions include two pathways: essential and full services, both tailored to the project’s specific requirements and complexity.
Project Stages
Design projects can be complex, so we've developed a strategy to guide each stage with a clear purpose. Understanding the vision of a project and building strong relationships based on open and honest communication is essential to provide a valuable service. Our initial non-committal "D1 Strategy" stage allows us to get to know each other, develop concepts within your budget, and ensure we are a good match for your project.
D1 STRATEGY
-
Outcome
Development option(s) accompanied by a cost indication based on industry pricing.
Strategic Arrangement aligned to the Project Brief and Budget.Type of Design
This phase is about collating and evaluating the diverse information that drives the direction of your development.We liaise with you to develop several desktop studies, strategic responses or development options for your consideration.
The design output of this stage is limited to diagrams and conceptual illustrations only, such as siting, massing, functional room adjacencies and the planning of the occupant`s use patterns.
Going into too much detail too early can hinder strategic 'Big Picture' thinking.
Cost Management
Evaluate the budget against briefed scope, quality aspirations and context information.Outline how early design decisions impact cost-effectiveness.
Establish cost indication based on construction industry calculators.
Energy Efficiency, Comfort & Health
Develop sustainability objectives, such as low carbon emissions.Implement strategies that contribute to energy efficiency, comfort and health.
Educate and develop awareness and understanding of different building standards and methods such as Passivhaus and how it can support the aims and ambitions of the project.
D2 DESIGN
-
Outcome
Architectural composition, spatial coordination of architectural and engineering information. An interior layout that outlines essential aspects required for a building permit. Design plans and schedules.Type of Design
Stage 2 is about getting the architectural layout right and making sure that the look and feel of the building is proceeding in line with the client’s vison, brief, cost plan and project strategies.In an iterative design process, we collaborate with you and stakeholders to synthesise a project-specific and coherent approach to address the complex interaction between a variety of objective and subjective criteria.
We spatially coordinate the design with engineering information before the focus turns to prepare the detailed information required for constructing the building.
The information at the end of this stage needs to be coordinated sufficiently to avoid all but the most minor of iterations at Stage 4 and to ensure that the planning application is based on the best possible information.
Cost Management
Evaluate the possible cost impact of potential risks and project strategies. Coordinate the Quantity Surveyor, review the comprehensive cost plan(s) and monitor if the design scope is within budget.Energy Efficiency, Comfort & Health
Preliminary Solar Radiation Analysis, Energy Modelling and Hygrothermal Assessment with analytic & state-of-the-art software. Find synergies throughout the design of the entire system in iterative optimisation loops.Coordinate the Passivhaus (if elected) certifier's initial review.
D3 PLANNING
-
Outcome
Planning Approval.
We coordinate the planning permit process on your behalf, collaborating with specialist consultants and responding to council requests as required throughout the entire process.While we cannot guarantee that the council will grant a permit for any given project, we collaborate closely with our clients and any relevant stakeholders to ensure that everyone knows the status and possible outcomes as we progress.
Type of Design
We will amend the design as necessary, should planning conditions be imposed on the project.
D4 RESOLUTION
-
Outcome
Comprehensive and accurate documentation of all design information. Approval from the building surveyor. Construction plans, specifications & schedules.Type of Design
This stage focuses on the comprehensive technical design. It entails translating the proposal into unambiguous drawings, schedules and specs to enable statutory approval and to construct the project. Input is required from the entire design team (and possibly from the contractor).Cost Management
Coordinate the updated cost plan prepared by the Quantity Surveyor, confirming that the budget is met. If agreed and beneficial, early contractor involvement can be arranged for cost optimisation by a builder.Energy Efficiency, Comfort & Health
Technical Review, Passivhaus Planning Package PHPP (if elected), preparation of NatHERS Compliance Certificate.
D5 PROCUREMENT
-
Outcome
This stage includes all procurement processes in the lead-up to the signing of a building contract and obtaining the builder`s cost of works.Type of Design
If required, following negotiations with the builder, design amendments may be implemented on request.Cost Management
Review the cost of works established by a builder.Energy Efficiency, Comfort & Health
Team Building: Review how the energy-efficient construction methods impact the assembly of the construction team (inc. sub-contractors).Guidance: Discuss the project team`s collaborative approach and encourage the effective exchange of experience, open dialogue, and creative problem-solving.
Validate alternatives that the builder may have against the proposed building method or materials.
D6 DELIVERY
-
Outcome
Manufacturing, construction and commissioning. Practical completion and occupancy permit awarded. Building handover and building contract concluded.Type of Design
Design progression: clarify, update or add design details as necessary.
Protect Design: Review the builder`s design submissions, such as shop drawings, prototypes, product data and samples, and confirm that proposed initiatives are in accordance with the approved design.Resolve on-site queries as required.
Instruct builder to implement design directions.
Cost Management
Variations are reviewed and managed. Report to client.Energy Efficiency, Comfort & Health
Quality Assurance: review certificates and documentation in relation to the thermal envelope, review door blower test and commission report of the ventilation system. Supervision: review installation quality of critical components (i.e. windows, insulation, airtightness).
Passivhaus certification application (if elected)
A Lasting Legacy
A building project is for most people the biggest investment of their lifetime, alongside other ongoing costs including mortgage, energy usage and maintenance.
It creates an environment in which people live, raise a family or work and substantially impacts the community and environment for at least the next 50 years.
Considering the enduring legacy of our buildings, it is essential that we get it right, and that we know before construction commences how our buildings will perform in terms of energy usage, health, and comfort, and to identify any potential design or construction risks.






